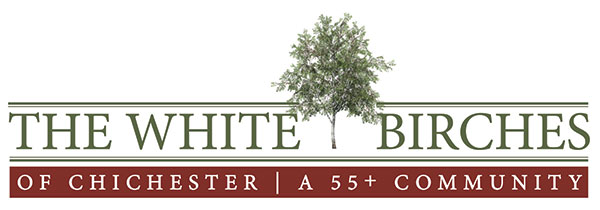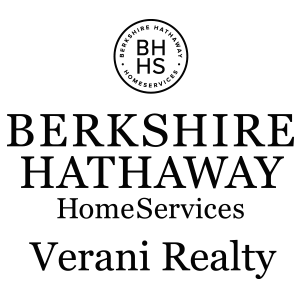Specifications
Foundation
- Concrete will be 3000 PSI for foundation
- Footings will be 10”x 20”
- Foundation walls will be 8” wide with Rebar Reinforcement
- Foundation walls will be coated with foundation sealer
- Perimeter drains will be placed around foundation
Concrete floors
- Garage floors will be poured concrete with pitch toward door for drainage of melting snow
- Basement floor will be poured concrete with control joints and insulation under the slab for a warm, dry floor and basement
Driveway and Walkway
- Driveway will have a crushed gravel base
- Driveway will be paved asphalt
- Walkway will be to front steps, from driveway
- Walkway will be 4 feet in
- Walkway will have gravel base with paved asphalt
- Covered Entry ~3’ x 8’ will have gravel base with architectural pavers
Utilities
- House will have a shared drilled Artisan well with separate pumps and pressure tanks for each home
- Builder will provide water quality and quantity acceptable to the Town of Chichester, NH and State of NH rules and regulations
- Private shared septic system to comply with state
- Each home will have its own separate septic tank and filter at tank outlet
- Septic tank pumping is done at an appropriate interval by the Condominium Association
- Electrical will be provided from underground 200 amps
- TDS fiber high speed fiber will be underground from street to (Comcast is available for an additional fee.) Inside house hookups for TV/Internet/phone will be the responsibility of owners.
- Each house will have a separate buried 500 Gallon Propane Tank
House Frame Materials
- All framing will be done according to house plans and will meet all building codes.
- Floor framing to be 2×12
Roofing
- Roof shingles will be 30 year architecturally designed shingle
- All roof edges and eaves will have drip edge
- Ice and water shield will be placed along first SIX feet of roof edge
- Ridge venting will be along all roof
- Soffit venting will be along all eave soffits for proper air circulation through roof system
- Main valleys will have bronze colored metal flashing for proper drainage
Windows
- Windows will be Harvey Slimline vinyl double hung, except for kitchen sink window which will be single hung for easier opening and closing and locking, (awning windows if window height at walkout or elsewhere dictate that a double hung window won’t fit)
Doors
- All Exterior doors will be as shown on house plans:
- 6’HarveyVinyl Sliding door from dining room to deck
- Single Egress Door in Basement
- Front Entry Door to be Thermatru Fiberglass with (1) 12” sidelite and transom
- Door hardware to be Schlage F Series locksets in brushed nickel, keyed alike, with matching deadbolts
- (2) 9’ wide x 8’ tall Steel insulated doors with Carriage House Style hardware and windows, Opener with Remote
Insulation
- Insulation details are carefully inspected, and blower door testing performed by G.D.S. Associates, a 3rd party engineering firm, to ensure proper execution and compliance with the Energy Star Homes ™ program.
- Exterior walls will have fiberglass insulation R-21 value and 6 Mil. Poly vapor barrier, and will be air sealed with caulking
- Attic/Ceiling will have:
- Air sealed penetrations with one part foam
- Attic access door sealed with rigid foam board insulation
- 6 Mil. Poly vapor barrier
- Blown cellulose with R49 value
- Basement slab to be insulated below with 2” Rigid foam R10 for warm/dry basement slab
- Any basement wall drop/wood framed walls will be R-21 value 6 Mil. Poly vapor barrier
- Garage ceilings will have R-30 loose blown cellulose
- Garage walls will have R19 kraft faced batts in exterior walls
- Windows and doors will be air sealed with one part foam
Electrical
- 200 amp underground electrical service to house.
- Dryer will be electrical 220 volt electrical outlet with vent included
- House will have one cable jack (additional available)
- Bathrooms will have fan/ light combo vented to outside with percent timer and delayed shut off on fan for proper moisture removal after showering.
- Bathrooms will have light over vanity sinks
- Kitchen and Hall will have (4) recessed lights
- All bedrooms will have overhead ceiling light
- All hallways will have overhead lights
- House will have carbon and smoke detectors as per code.
- Garage will have heat detectors and overhead lights.(porcelain)
- All exterior doors will have at least one outside light
- Basement lights will be porcelain lights.
- Outside garage overhead door will have two lights.
- Additional recessed lights are $150.00 per light
- Additional outlets, switches, phone and cable are +/- $75.00 per box.
Interior walls and ceilings
- Walls are ½ inch drywall board
- Walls in bathrooms to be moisture resistant (M.R.) ½” drywall
- Walls are smooth coat finish
- Ceilings are smooth finish
- Walls and ceilings (in garage) will be 5/8” fire-code drywall
Cabinets and Vanities
- Double vanities in the Master Bath
- Single vanity in the guest bath
- Kitchen cabinets to be white shaker with soft close doors and drawers, full extension drawer slides, and upgraded plywood box construction (not particle board!)
- Countertops will be from an allowance of $4,260 and include a selection of popular granite to choose from. (Upgrades to Quartz and other granite available prior to completion of construction)
Interior Trim
- All interior trim is paint grade (not stained or clear coated)
- All window and door trim will be 2 ½” Baby Windsor casing
- All windows to have window sills
- All baseboards will be 5” “Speed Base” baseboards.
Interior Doors
- Three panel Masonite with solid jambs
- Hardware: Schlage F series brushed nickel levers
- Privacy and passage style pocket door levers/latches as needed
Painting
- All walls and ceilings will have one coat primer.
- Walls will be painted with eggshell finish. Two coats of color throughout (color T.B.D., Additional colors are an upgrade option)
- Ceilings will be painted with flat white ceiling paint.
- Interior trim will be painted white, with semi-gloss finish
- Front Door to be painted a complimentary color to the siding
Heating / Cooling
- Heating /Cooling will be Bosch forced air, propane with 96% AFUE rating
Plumbing
- Kitchen Features:
- Kitchen Sink will be Kraus KBU24 60/40 asymmetrical double bowl under-mount 16 Ga. Stainless with protective bottom grids and premium 3 piece basket strainer set
- Kitchen faucet will be Premier Creswell Single-Handle Pull-Down Sprayer with Concealed Sprayer in Brushed Nickel
- Ice Maker line for refrigerator
- Guest Bath Features:
- Guest bath will have single vanity cabinet
- Guest bath sink will be Premier Select 19-3/4 in. Undermount Bathroom Sink in White
- Guest bath faucet will be Premier Creswell 8 in. Widespread 2-Handle
- Bathroom Faucet with Pop-Up Assembly in Brushed Nickel
- Guest bath toilet will be Mansfield Alto® 1.6 elongated smartheight™ toilet
- Guest bath shower will be Clarion 4’ acrylic
- Guest bath shower faucet will be Delta Brushed Nickel
- Master Bath Features:
- Master bath will have double vanity cabinet
- Master bath sinks will be Premier Select 19-3/4 in. Undermount Bathroom Sinks in White
- Master bath faucets will be Premier Creswell 8 in. Widespread 2- Handle Bathroom Faucet with Pop-Up Assembly in Brushed Nickel
- Master bath toilet will be Mansfield Alto® 1.6 elongated smartheight™ toilet
- Master bath shower will be Clarion 5’ acrylic
- Master bath shower faucet will be Delta Brushed Nickel
- Hot water will be from a 40 gallon electric hot water heater (upgrades available to tankless propane or hybrid heat pump prior to completion of construction).
- Washer and dryer hookups provided in mudroom/laundry
- Two frost free outside hose faucets (spigots/sillcocks)
Propane
- Underground propane tank per unit.
- Propane line to forced hot air furnace
Siding
- Siding will be vinyl double 4” clapboard with vinyl shake accents in the upper front gables
- Exterior trim will be white metal wrap roof trim, and white PVC trim around windows, doors, and garage overhead doors.
Rear Deck/Porch and Front Entry
- Rear deck will be 12’ x 8’ pressure treated pine decking and framing with composite railing if required
- Front porch will be 11’ x 8’ pressure treated pine decking and framing with composite railing if required
- Front Porch ceiling will be vinyl bead board soffit panels
Landscaping
- Loam and seed all disturbed areas.
- Basic mulch and shrub package for front of house only
Flooring
- Living room will be prefinished hardwood ¾” x 3 ¼” solid wood
- Kitchen will be prefinished hardwood ¾” x 3 ¼” solid wood
- Dining room will be prefinished hardwood ¾” x 3 ¼” solid wood
- Laundry Room will be Luxury vinyl plank by Realta SPC, floating – Ash 12 x 24
- Guest bedroom will be Beachside Newfoundland carpet over 6.5# hypoallergenic bonded pad
- Guest bath will be Luxury vinyl plank by Realta SPC, floating – Ash 12 x 24
- Front entry and front closet will be luxury vinyl plank by Realta SPC, floating – Ash 12 x 24
- Master bedroom will be Beachside Newfoundland carpet over 6.5# hypoallergenic bonded pad
- Master bedroom closets will be Beachside Newfoundland carpet over 6.5# hypoallergenic bonded pad
- Master bath will be Luxury vinyl plank by Realta SPC, floating – Ash 12 x 24
Appliance Allowance
- Appliance allowance for Stove / microwave over range with exhaust fan / or Hood fan / dishwasher / Fridge / Freezer / $ 2,049 (specially vented stoves or microwaves, if selected, may require additional installation costs to the buyer)
Lighting Allowance
- Overhead lighting / fans and vanity lighting to be selected by client from an allowance of $1,700.


